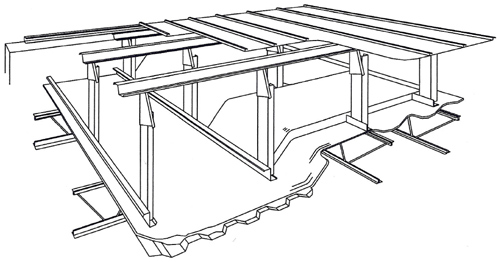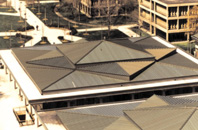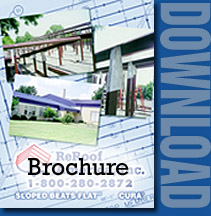CURA Adjust-A-Web
Retrofit Roof Framing System
The Adjust-A-Web Framing System is an engineered system that is reportedly the most versatile and Field Friendly adjustable framing system available. This Patented system gives you the ability to install virtually any new roof configuration (metal, wood, tile, etc) onto an existing roof, and with new roof slopes from ≈:12 to12: 12 or greater.
The Adjust-A-Web Framing System is provided with complete engineered shop drawings (including definition of the existing conditions, chalkline drawing, top and bottom member layouts, standard & special details of critical conditions and notations on points of concern.) along with formal calculations and P.E. seals, when required. All material and fasteners* to assemble the framing system are provided and delivered to the jobsite.
*Connections of the roof panel to the framing system and of the framing system to the existing structure typically are to be designed and provided by others.

The Adjust-A-Web Framing System is composed of the appropriate bottom members, factory cut vertical web members, adjustable top clips, top members (purlin), lateral & longitudinal strap bracing, all permanent bracing, eave members, required fascia & soffit framing, required equipment supports, gable end subgirts, etc. and the selfdrilling fasteners to assemble the system.
The following are brief outlines and Illustrations of the major components and how they are used. This information depicts configurations that have been successfully used on various projects in the past. It is the responsibility of the user of this information to determine the applicability of these ideas to any particular new situation and to determine appropriate member sizes, gauges connections, etc. to address the design conditions and limitations of that specific project.






